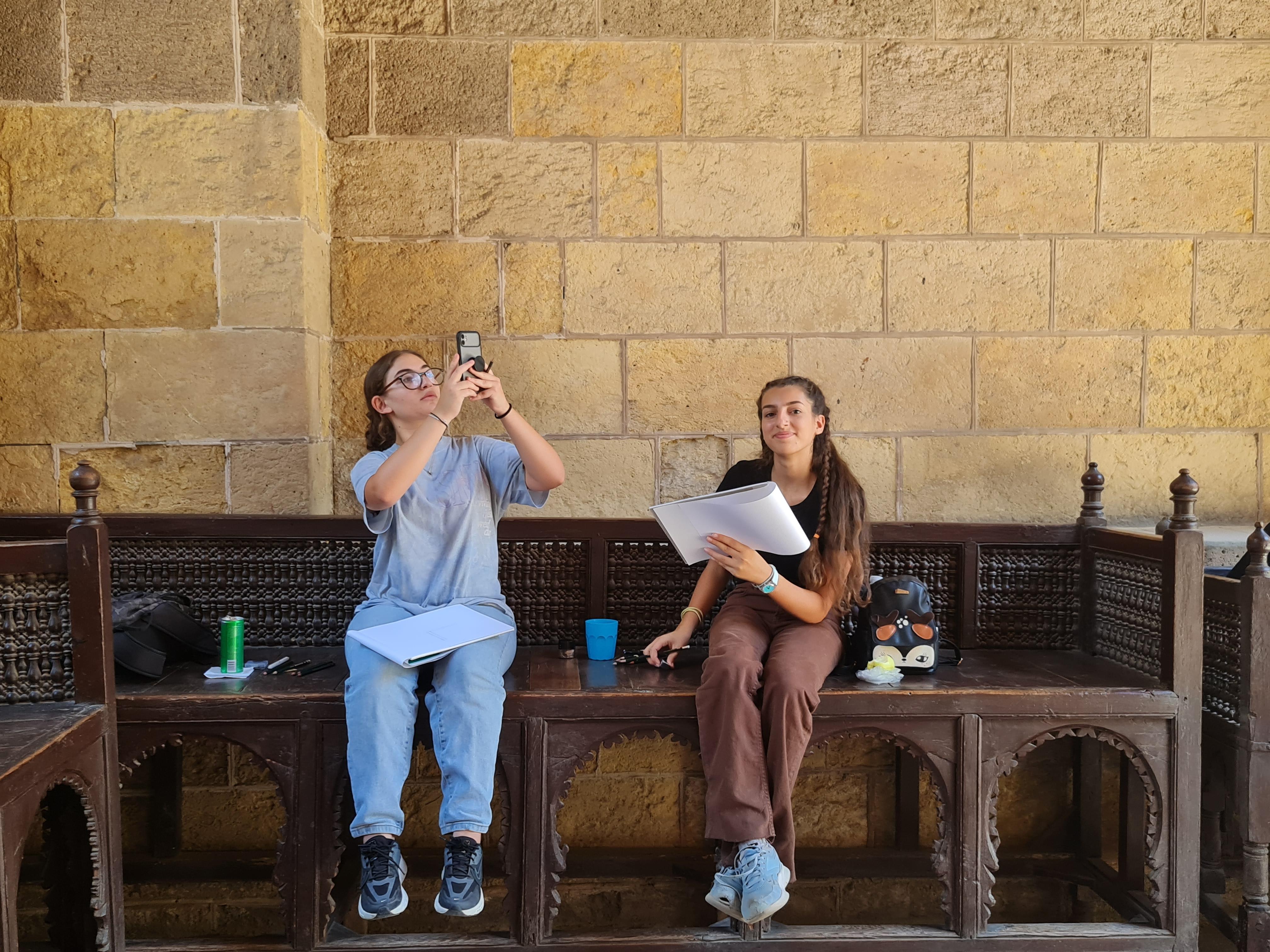Free-Hand Representation for Architects
Every great architect is a great artist. Develop your design skills and prepare yourself for an architectural journey full of inspiration, art, and real-world projects!
Architecture is visual art that is designed for the present, with an interpretation of the future and an awareness of the past. Develop free-hand drawing skills and techniques, and learn to sketch buildings and architectural space, accurately from observation. In this course, you will discover the secret tips and tricks that only professional architects know about architectural drawing and design. You will get a handle on perspective and architectural compositions, develop your architectural vision and learn about the history of architecture while sketching outdoors in the picturesque setting of old Cairo. By the end of this course, you will be able to successfully represent your architectural designs in two dimension plane drawings. If the architecture field interests you and would like to explore more of what it’s like to study it in university, then this is a good start for you. Join this architecture freshman course and get a glimpse of the world of architecture.
Apply Now
Learning Outcomes
- Understand the importance of freehand sketching as an architectural language; through developing the skills of architectural basic rendering techniques.
- Learn how to ‘see through sketching’, and gain the skills of a ‘drawing eye’ and a ‘seeing hand.’ Eventually drawing what you see not what you ‘think you see’.
- Understand the basic rules of tone scale in an achromatic medium.
- Understand the differences between mediums (graphite pencil, pen, ink, colored pencils, markers and watercolors), and have the ability to single-use one of them or mix in use between them, to having a fast sketch or a represented rendered drawing.
- Exhibit a satisfactory knowledge of how each medium is appropriate for specific types of drawings (markers or soft, broad pencils for fast sketching, pencil for fine details of form and light, cross-hatching, and washes)
- Understand the main orthographic projection concepts and be able to draw 2D architectural drawings (plan, section and elevation).
- Understand basic color theory (contrast, complementary) and learn how to mix colors.
- Render various materials connected to architectural spaces; interiors and exteriors.
- Understand basic rules of perspective (one vanishing point/two or more vanishing points).
- Grasp the principles of shades and shadows to be able to create depth.
- Understand the basic rules of composition between more than one object.
- Gain the ability to design and combine a visual portfolio.
- Introduced to the habit of using a sketchbook.
- Gain the skills of drawing a quick sketch from memory, as well as from observation, as a step forward to be able to draw from imagination.
- Enable the student to become more critical and analytical about his own sketching.
- Gain the ability to better express their ideas in visual and conceptual formats.
Duration and Location
- July 27 - August 14, 2025
- Sessions will run daily from 9 am to 3 pm
- AUC New Cairo campus
- Fridays and Saturdays off
Fees
- $1,000 (price including field trips) - This amount is equivalent to half the price of a regular undergraduate course.
- 10% discount offered for siblings.
- Egyptian students can pay the equivalent amount in Egyptian pounds.
| Egyptian students can pay the tuition using |
Current AUC Equivalent
This course is a pre-requisite for the architectural engineering major. It is also a collateral requirement for other majors.
Note: Program requirements may change by the time the student applies to AUC. If this course is no longer a requirement for the major, it will be counted as an elective course.
Course Transfer
- Upon taking this course, you will receive a certificate of completion from AUC.
- The course is equivalent to 3 credit hours. Only students who pass the course will be able to transfer these 3 credits when they enroll at AUC. In case transferring the course to other universities, their transfer assessments will apply.
Requirements
- An English writing sample (at least 750 words): essay or reflection.
- A copy of your report card for the past two years of school.
- A recommendation letter from a high-school teacher within the past academic year, if available.
Transportation
The AUC bus service is available for extra fees. Details on the schedule will be shared before the program’s start date.
Accommodation
Accommodation is offered at the University Residences in case needed.
About the Instructor
Mariam Marei, PhD
Architect and part-time adjunct assistant professor at The American University in Cairo, Marei obtained her master's and PhD degrees from Cairo University in architecture in 2009 and 2018, respectively. She lectured at the Arab Academy for Science, Technology and Maritime Transport, Cairo University and The American University in Cairo since 2003, in several courses between art and architecture. Marei’s interests and publications are mainly focused on heritage, the transmission of culture, vernacular architecture, as well as in ancient Egyptian domestic architecture. Her main passion is architectural design, where she worked in several architectural offices; to mention, including community design collaborative; Abdelhalim Ibrahim, and currently she is the founder and partner at BM Consultancy. Besides her academic career and architecture practice, she has lectured and published about architecture and cinema, specifically the work of her late father, art director Salah Marei.
AUC Refund Policy
A 100% refund of the program fees will be offered in the following cases. If reported at least three weeks before the program's start date.
- Course cancellation
- Medical withdrawal
- Visa denial
